We started construction on July 11 and were told it would be a 4-6 week project. It ended up taking 4.5 months. This was a horrible experience, everything that could go wrong did and even though most things were fixed, there are several things that are not up to our expectations and were not executed according to our communications with the contractor.
This is how we lived for the bulk of the time. Plastic separated us from the work and the kitchen was fully functional (fridge was moved into the eating nook).
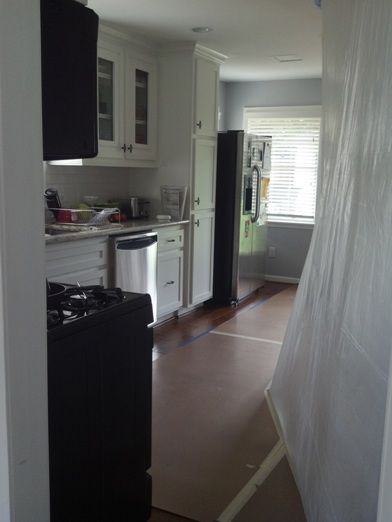
We moved our breakfast table into the space between the dining room and living room.
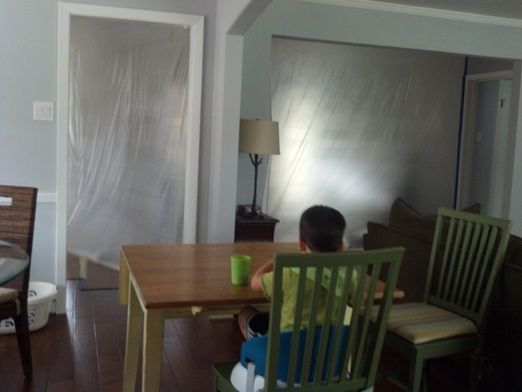
This is the partial wall they had to remove. It housed the fridge, water heater (moved to attic) and inadequate washer/dryer closet. It separated the kitchen from a useless area with fireplace, previously used as an office.
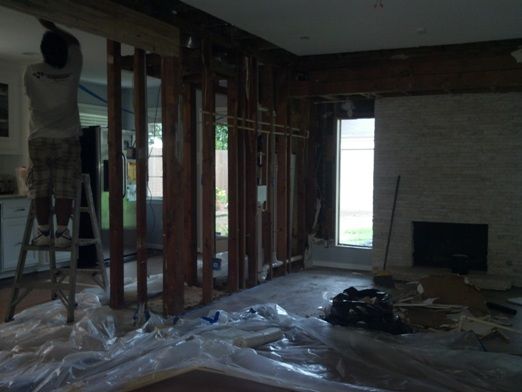
They removed the chimney and windows.
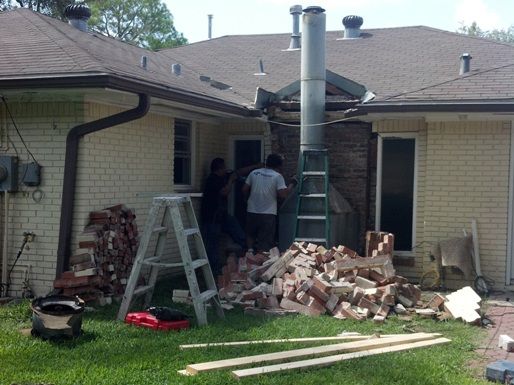
Here the entire wall is ripped out.
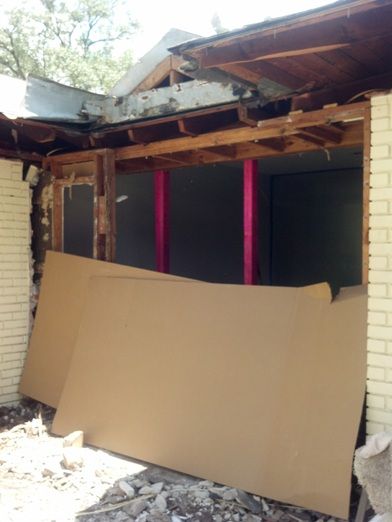
We extended the roof to create a covered porch.
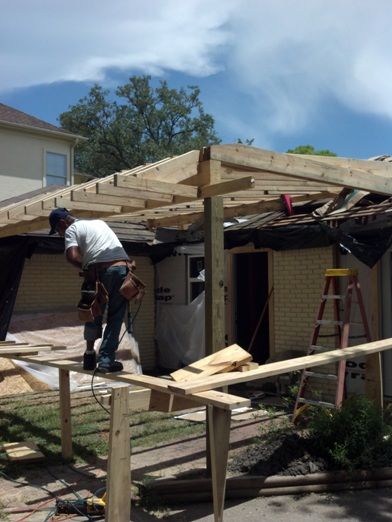
IJ wanted desperately to help.
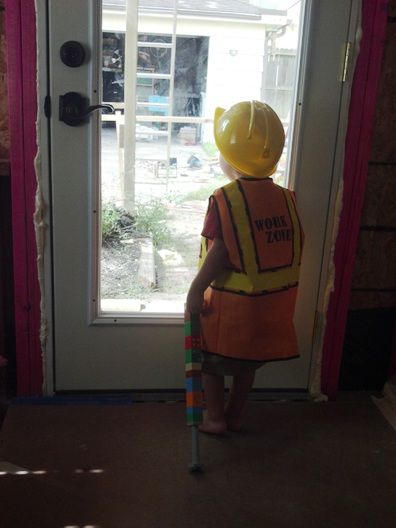
The new window and door from the laundry room are in and the door to the kitchen was moved over.
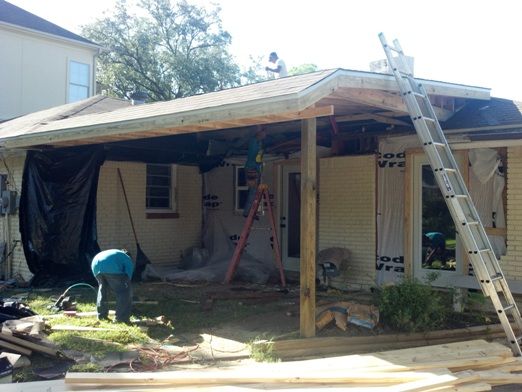
We went into the bathroom one day to see these 2 large cuts from the guys cutting through from the other side of the wall (new laundry room). This continued to happen to this section of wall at least 5 more times. I was actually glad, because I hated this nook in the wall and wanted to change the grey paint that definitely didn't match the tan tiles. They agreed to do both these things after chopping up the wall.
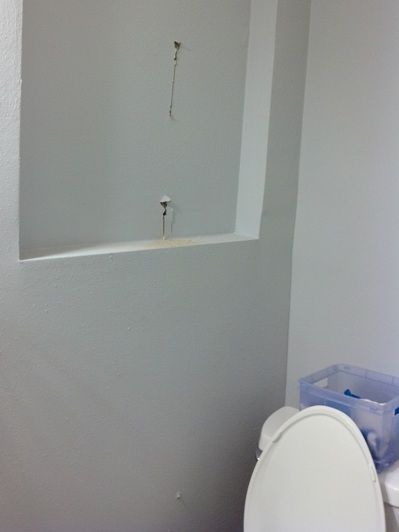
And the completed work...
This is the new laundry room, built in the space where the fireplace was. It has a door leading out to the back porch. The flooring is a natural linoleum product in a black, grey and white pattern.
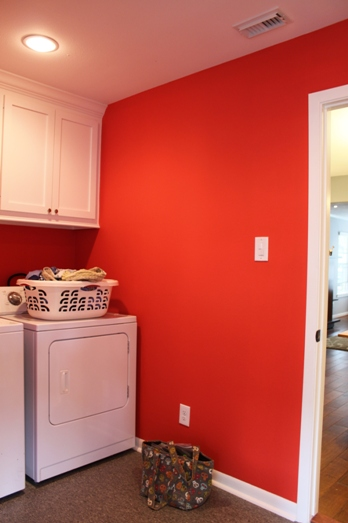
Changes in the kitchen include the addition of an island, the fridge moved (from the partial wall taken down) into the place of the former very small pantry with new cabinets above and a more than double the former size pantry by the back door. Across from the pantry is the new 1/2 bathroom.
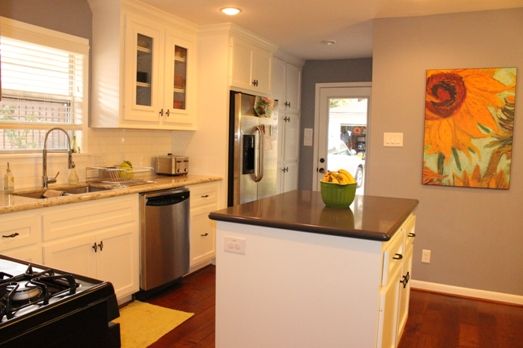
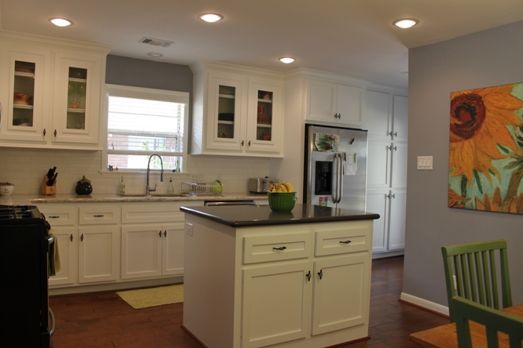
The other side of the new opened up kitchen/breakfast area is our new built in desk and cabinets. A doorway was closed behind the right side of this area in order to have enough room for storage.
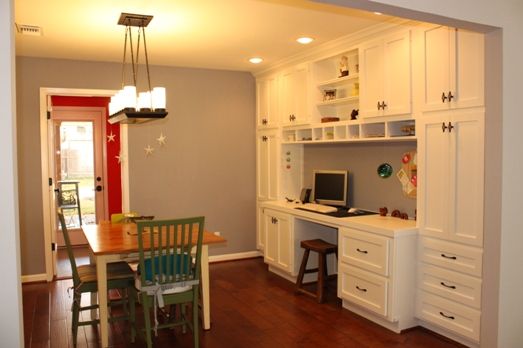
This is the new 1/2 bath by the back door.
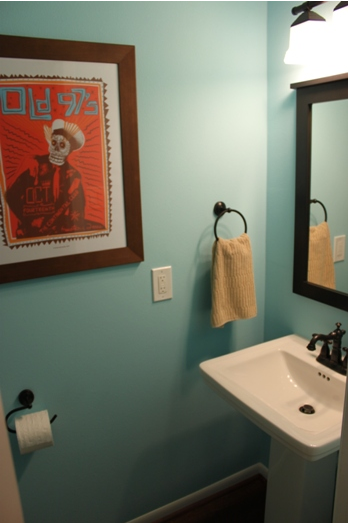
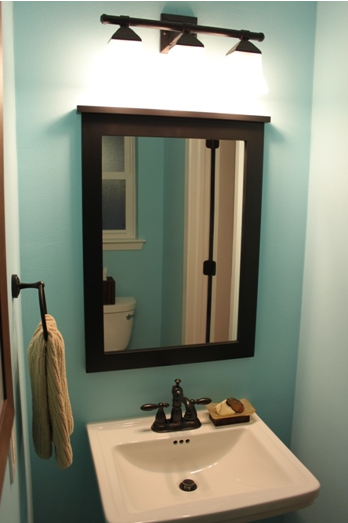
The living room remains the same. The doorway behind IJ is now the only opening to the hallway.
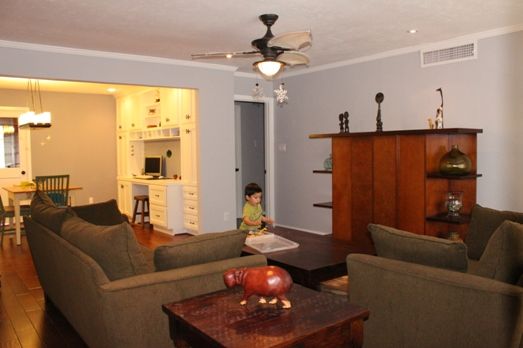
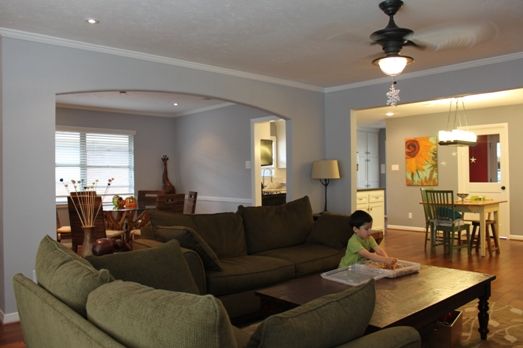
We still need a chandelier for the dining room. The original one is now above the breakfast table because it didn't work with a round table.
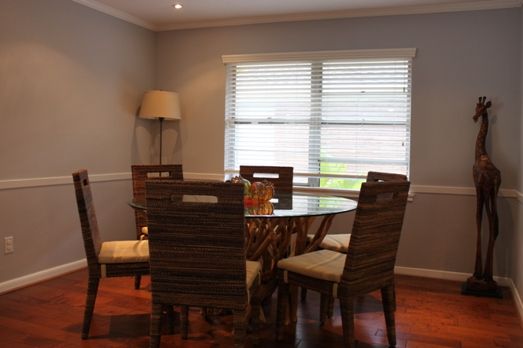
The kids' bathroom was included in the construction because we had all the old pipes replaced underground during this process. Since they had to tear up the floor a bit we also had them move the toilet away from the wall because it was incorrectly positioned before. Luckily we had extra tiles to replace those broken. As stated earlier, we also had them repair the cut up drywall and cover over the nook. We changed the grey to a light and bright green.
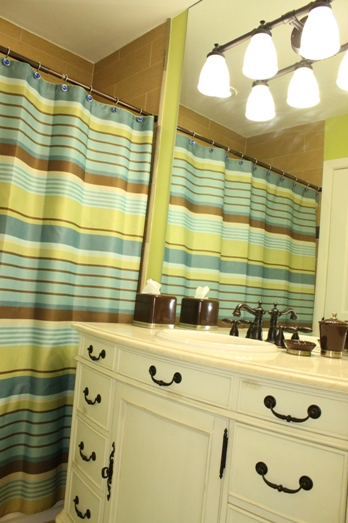
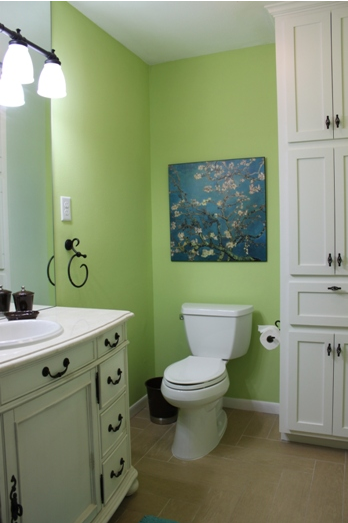
Our master bedroom and bathroom was completely torn out to reconfigure and attempt to create adequate closet space which was desperately lacking in the original room (original plans were to create a large walk in closet). In this picture, the door on the left is the entrance to the room and the door on the right leads to the bathroom.
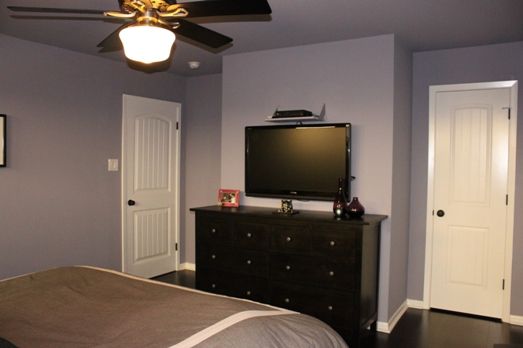
These windows face a very private side yard. We haven't decided how to treat them yet. At some point I'd like to put in some attractive plants to climb the fence a bit because the view is ugly.
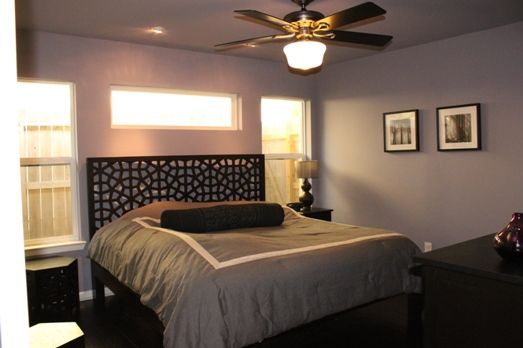
On the right is one of the 2 sets of closet doors along that wall. We have an entire wall of double closet rods with just a two foot section of single rod space.
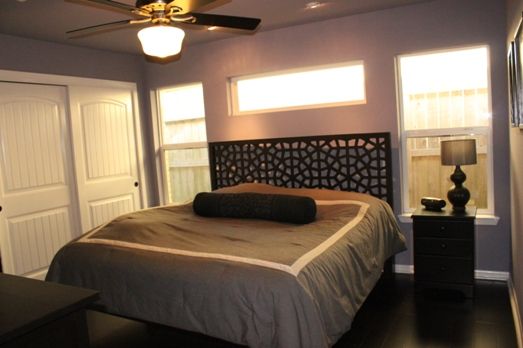
This is the master bath. The counters are a sparkly black recycled composite material.
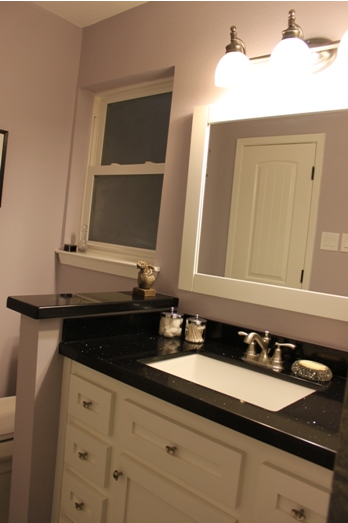
This is the entrance to the shower. It is a large rectangle, about the size of a standard tub. I chose a black pebble floor and grey/silver slate for the walls and bathroom floor.
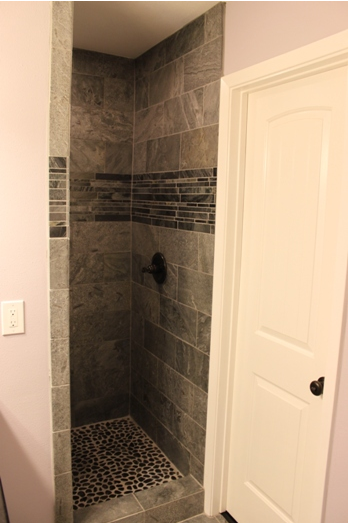
Once the construction company left we had someone put in a brick pave stone porch floor. I went with a dark grey stone, of course.
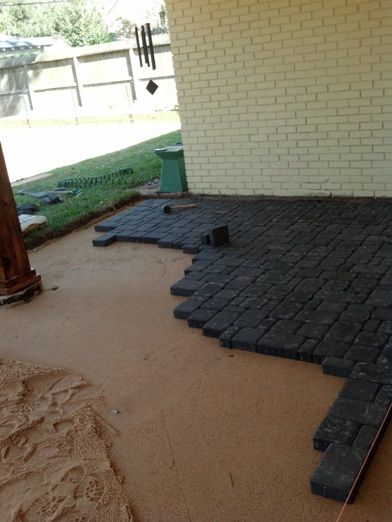
We left a small unpaved area between the porch and driveway where we will put in a garden.
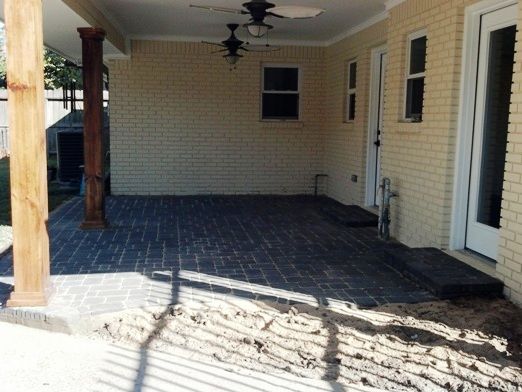
1 comment:
it is a gorgeous house that has your beautiful style all over it. <3
Post a Comment